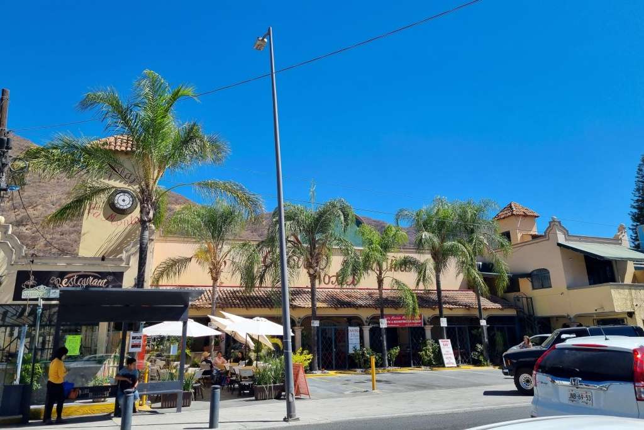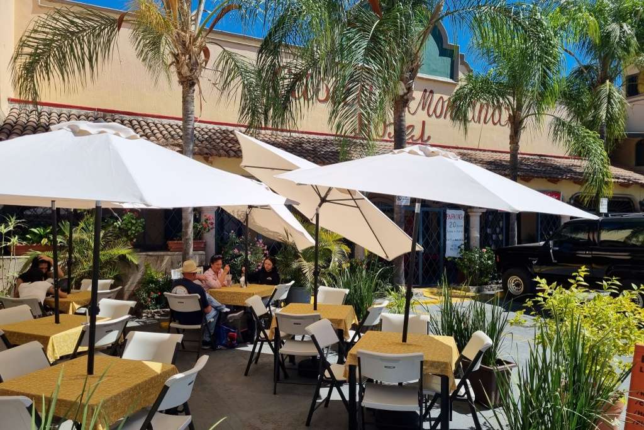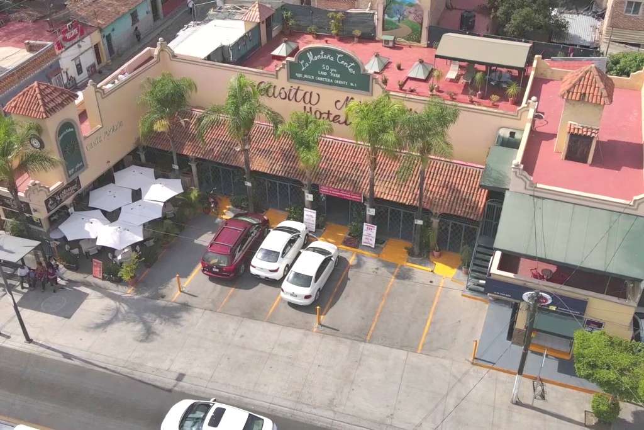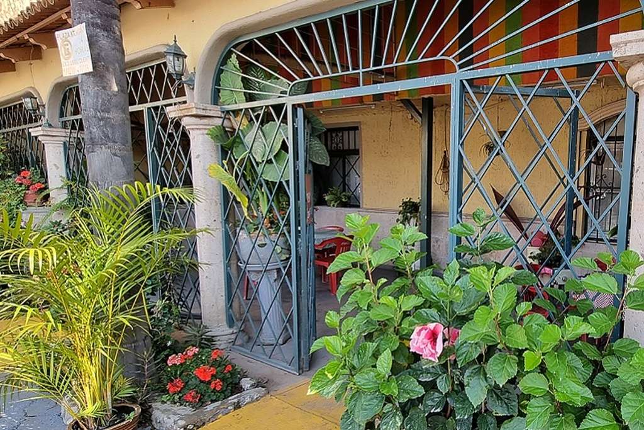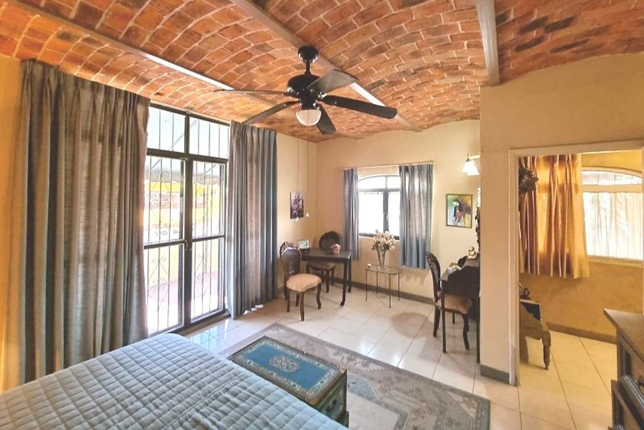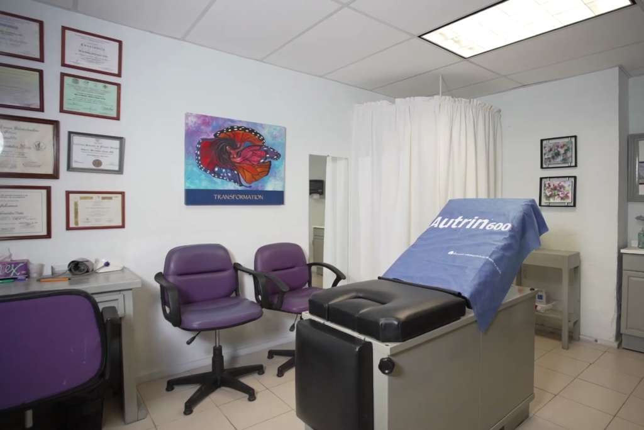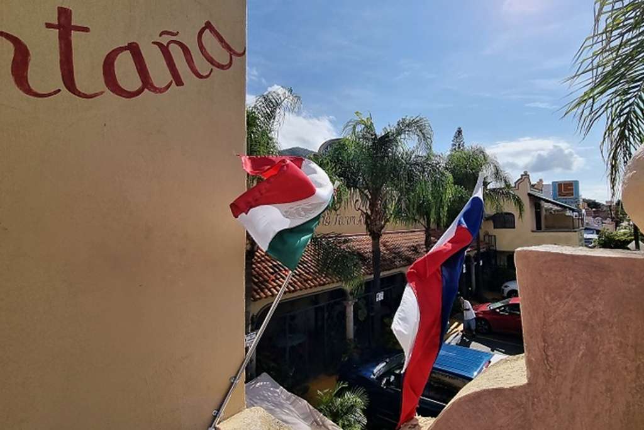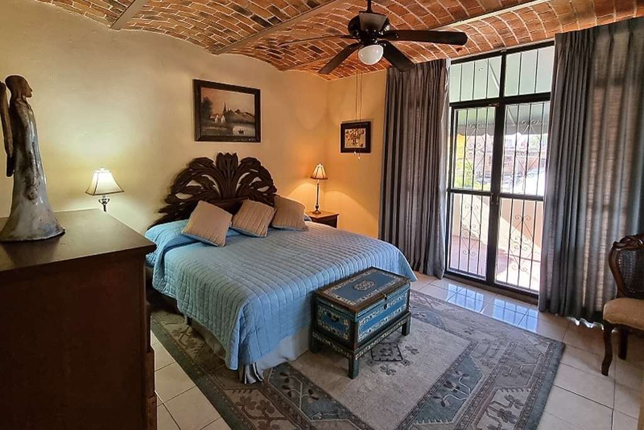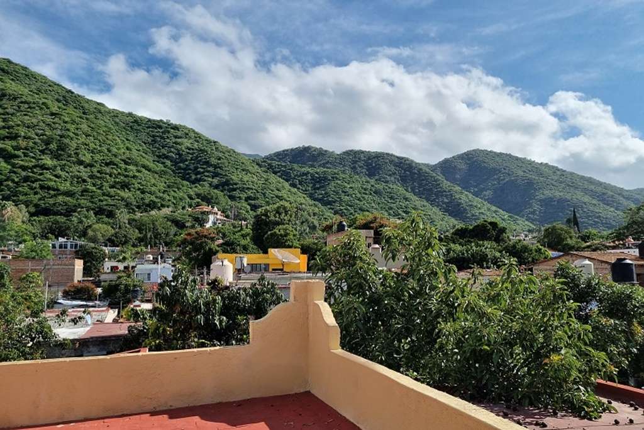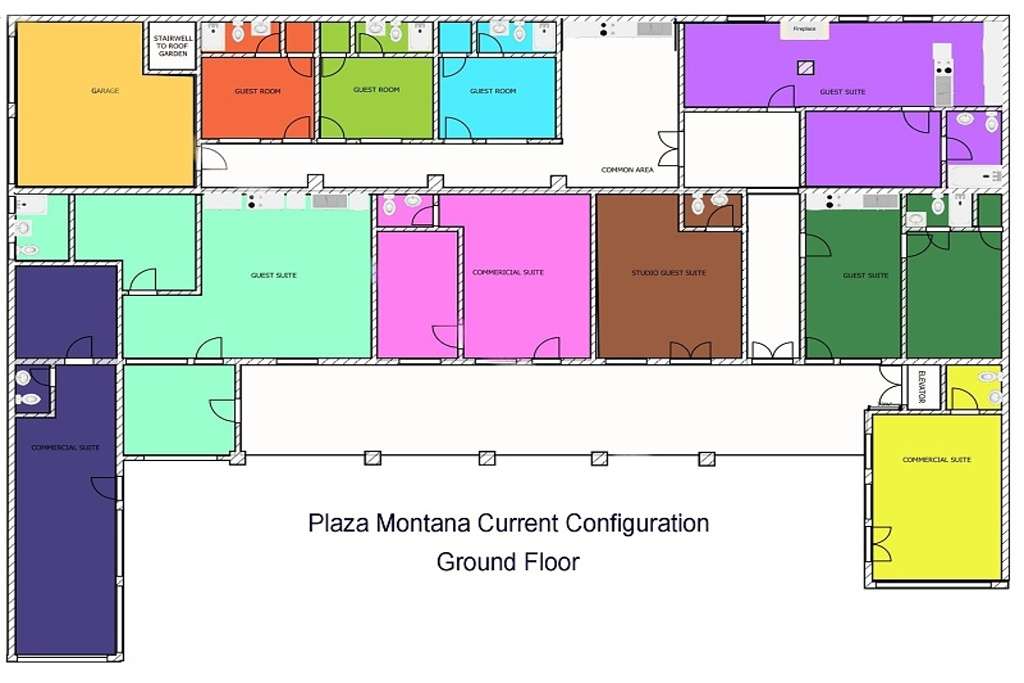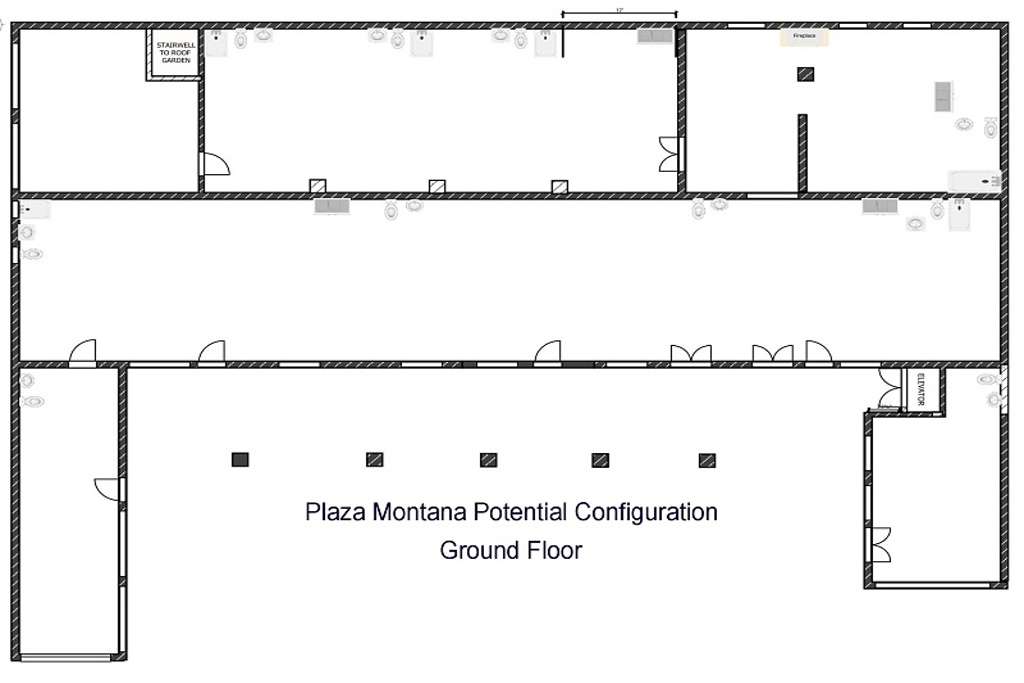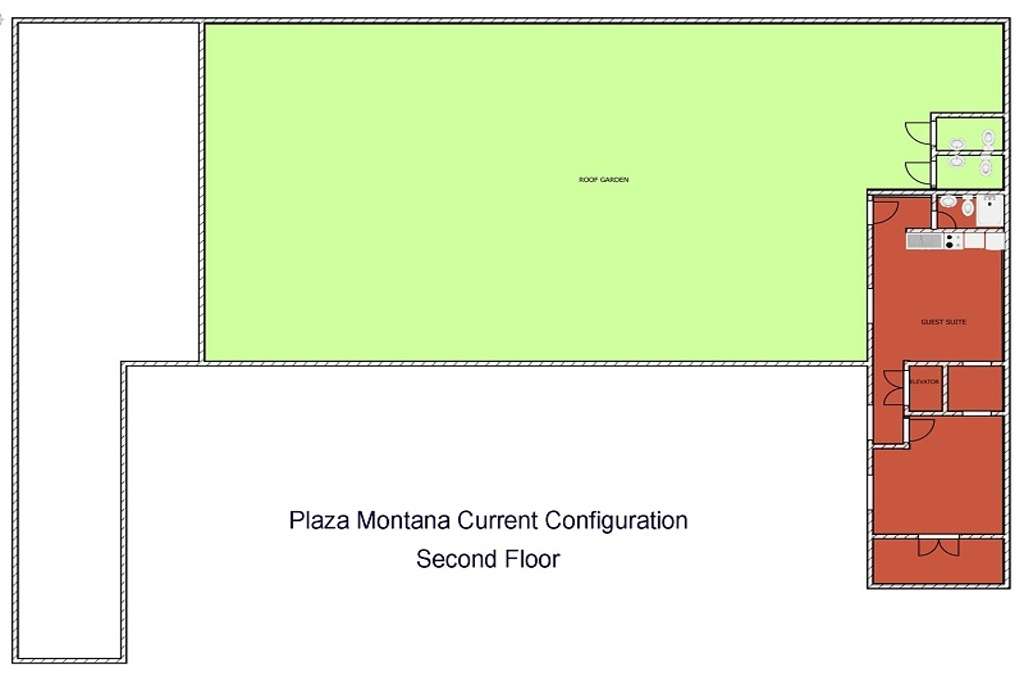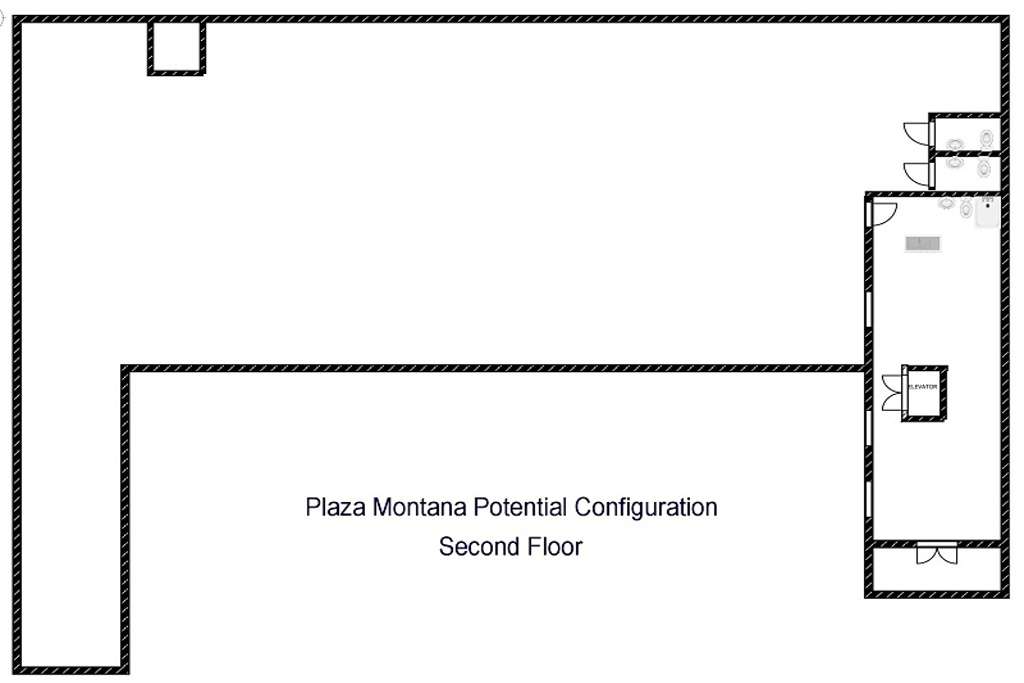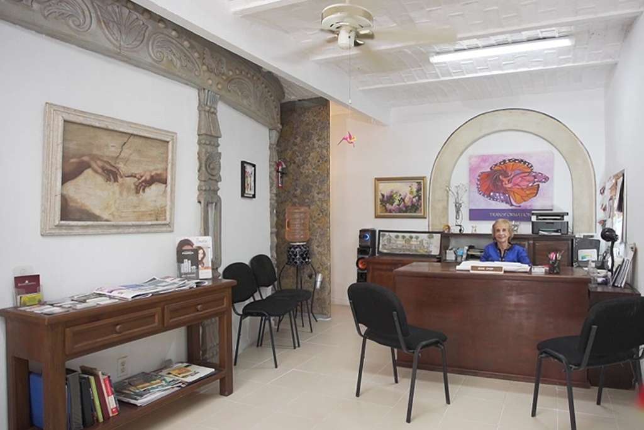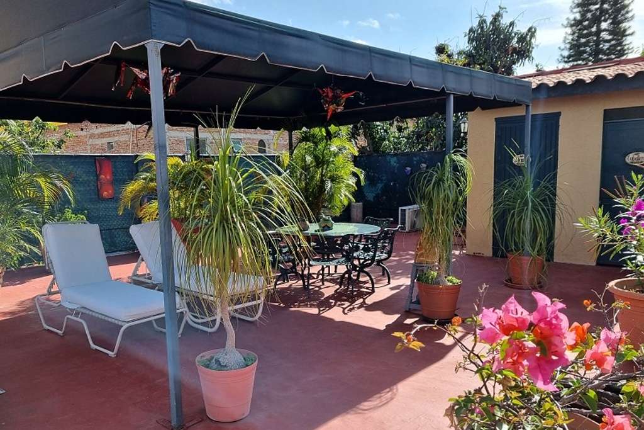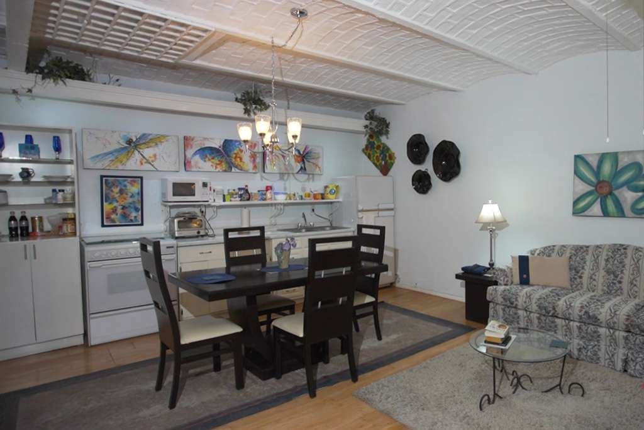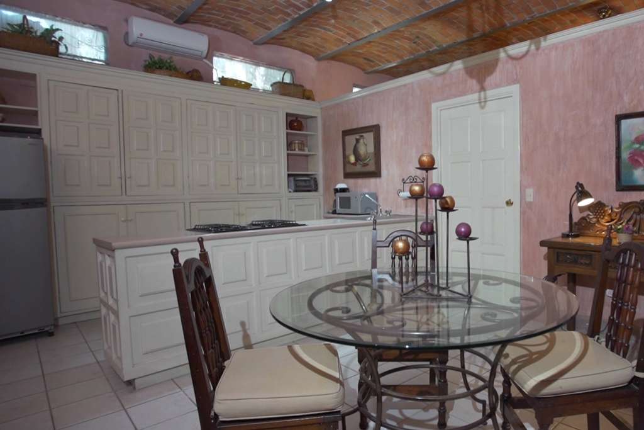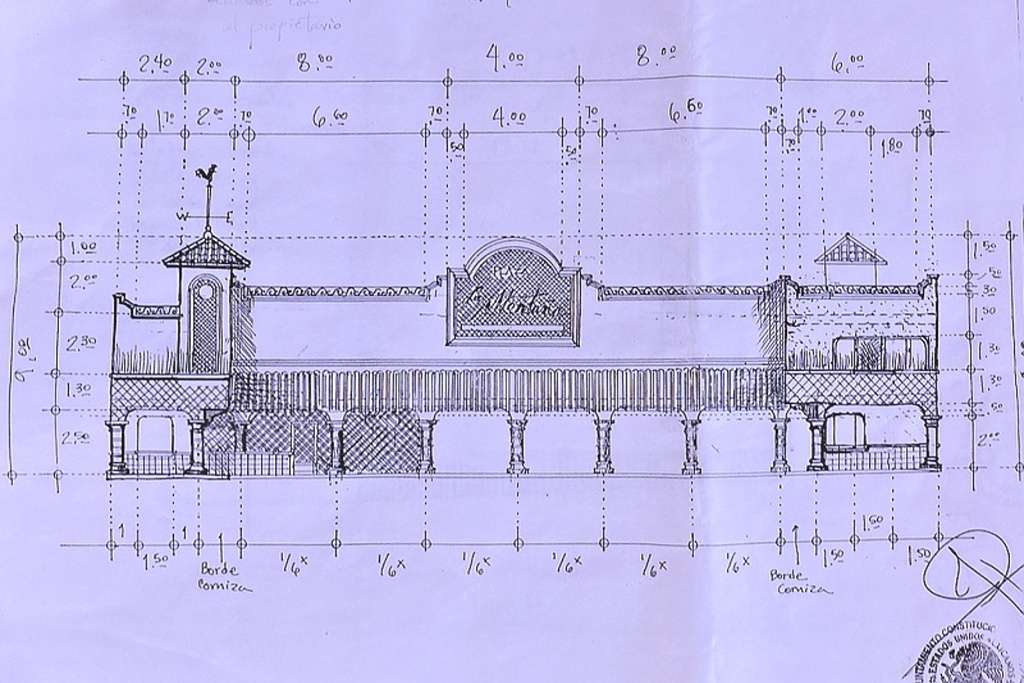MLS ID: CAR8898 - La Montaña Center
Overview
Description
Plaza Montana is located on a corner lot of 8847 sq ft and features that rarest of commodities in a downtown property – parking- with 1356 sq ft of parking
The building was designed and constructed for MAXIMUM flexibility in configuration. Almost all interior walls are non-loadbearing and can be moved or adjusted. THIS IS A HUGE BENEFIT FOR A POTENTIAL BUYER
(Floorplans are on the photo gallery for this listing)
There are currently two ground floor commercial Suites anchoring the South east and south west corners of the building (one housing a Stationary Store the other a Café Restaurant.
Across the center of the building is a gated gallery leading to 4 other commercial suites currently a doctors consulting office, a reception suite and 2 guest apartments. Behind this space on the ground floor are 3 additional guest rooms, a garage, maintenance laundry area, kitchen and library. This rear section was a manufacturing complex in the 1990s and has the ability to have its interior walls removed once more. There are two more guest suites one on this floor and one on the second floor.
The second floor is accessed by elevator or two staircases and is an untapped goldmine. With the exception of a guest suite and 2 common bathrooms it is currently utilized as a rooftop garden. The expansion possibilities for this property are staggering and highly unusual. New owners could easily double income generating space.
The small existing third floor offers sweeping views of the mountains, village and lake and is elevator serviced. This space was originally envisioned as a deluxe penthouse. Second floor expansion would offer these views on almost the entire building footprint.
CURRENT CONFIGURATION
- Roof Top Event Garden
- Commercial Suite (Stationary Store)
- Commercial Suite (Café Restaurant)
- Commercial Suite (Doctor’s Consulting Office)
- Commercial Suite (Boutique Hotel Office)
- 4 Guest Suites (Apartments)
- 3 Guest Rooms
- Boutique Hotel Kitchen, Dining Area and Library
- Terrace Dining Area
- 822 m2 Lot (8847 sq ft)
- 800 m2 Construction (8611 sq ft)
- 126 m2 Parking (1356 sq ft) Approx. 10 Vehicles
- Building Construction Supports At Least Doubling Construction Size
- Elevator and Exterior Staircase
PLEASE WATCH OUR ATTACHED VIDEO FOR MORE IN DEPTH INFORMATION ON THIS EXCEPTIONAL INVESTMENT OPPORTUNITY
Address
Open on Google Maps- Address Carretera Ote #1
- City Chapala
- State Jalisco
- Zip/Postal Code 45920
- Area Ajijic Village
- Country Mexico
Details
- Property ID: CAR8898
- Price: 1,500,000
- Property Type: Commercial
- Property Status: For Sale
- Year Built: 1973
- Construction m²: 800
- Lot Size m²: 822
- Bedrooms: 8
- Bathrooms: 9
- Half Baths: 4
